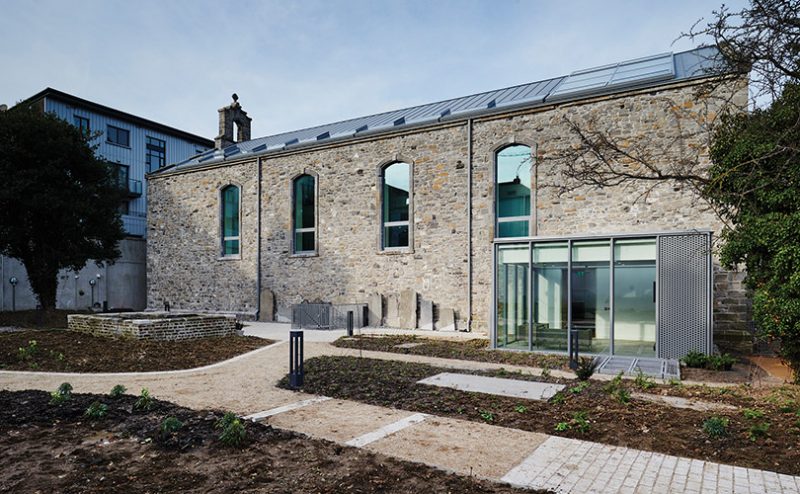
DTA Architect’s cutting edge work on the St Luke’s/Thomas Burgh House project was recognised at the National Fit Out Awards which were held at the Convention Centre, Dublin on Thursday, November 1st last.
Since launching in 2012, the Fit Out Awards has established itself as the benchmark for those demonstrating excellence, creativity and innovation in the fit out space in Ireland.
Associate Architect John Maguire and Director Niall Rowan picked up the ‘Fit Out Project of the Year – Medium Office’ award on behalf of the College Green, Co Dublin based practice and it is one of many accolades that has come DTA Architect’s way on the back of this particular project.
The project was also a winner at the RIAI Architecture & Building Expo – Interior Design/Fit-Out Awards 2018 while it received a commendation in the Commercial/Workspace, Small Projects category at the RIAI Awards 2018. In addition, project engineers CORA Consulting Engineers were shortlisted in the Small Projects category at The Institution of Structural Engineers’ Structural Awards 2018.
Within the ruined shell of the former St. Luke’s Church, The Thomas Burgh House project provided for the construction of office accommodation of a net floor area of c 600m2, in a glazed building suspended within the void of the original church structure.
St. Luke’s, on extensive grounds in the Coombe, was constructed in the early 18th to the design of Thomas Burgh and was opened in 1716. It’s external form and interior fit out evolved over time, and included an additional chancel, Victorian porch to the north fac?ade, and a vestry within the south graveyard. It was deconsecrated in 1980, sold by the Representative Church Body of the Church of Ireland to Dublin City Council and was reduced to a shell in a catastrophic fire in 1986 which left it as a roofless ruin.
Following the construction of the Coombe Byepass, now St. Luke’s Avenue, the City Council sought proposals in 2006 for the development of the church in accordance with the St. Luke’s Conservation Plan, prepared in 2005 by Shaffrey Associates on behalf of the City Council.
The design proposal, on behalf of the St. Luke’s Partnership, was for the retention, conservation, adaption and reuse as office accommodation over 3 floors of the main shell of the building, with the addition of a new reception pavilion in the South Graveyard on the footprint of the original vestry.
The proposal was characterized by the design of the office accommodation as a glass clad volume within, but separated from, the restored walls of the church. The innovative structural solution, developed with John Pigott of CORA, to the inability of the existing vaults to take any load bearing elements has been to suspend the two upper floors from trusses spanning onto the existing walls.
This volume does not extend fully through the structure, but is omitted in the end bay adjacent the restored Chancel on the east end to form an atrium space overlooked from the office space above.
The existing walls of the building have been restored, repointed and rendered internally with lime plaster. New additions to the existing structure – roof, windows and reception pavilion are seen as modern additions to the existing shell.
“Thomas Burgh House project involved a significant collaborative effort to bring the project to fruition,” Derek Tynan informed Building Ireland. “We worked closely with CORA Consulting Engineers and hand in glove with the Conservation, Archaeology and Heritage Officers of Dublin City Council.”
Derek founded DTA Architects, with the aforementioned Niall Rowan, in 2005, with Ciara Keohane and John Maguire recently becoming directors. Projects and buildings have been recipients of many awards, including the UIA Sir Patrick Abercrombie Medal (with Group 91), the RIAI Silver Medal for Housing – on three occasions, AAI Downes Medal and various RIAI Irish Architecture and Regional Awards.
The practice’s impressive portfolio of recently completed projects include: 26 No. apartment scheme off Anglesea Road in Ballsbridge Dublin, a 200 bedroom student accommodation complex on Western Road Cork City and a 4 dwelling residential development in Ranelagh Dublin.
“We are a mid-sized practice with a strong background in urban and residential projects, though that is changing with a greater variety of new work. Recently we have done a lot of student accommodation – between what is finished, on site and in development, amounting to over 1,100 units. We also do what might be described as smaller scale, particular work – St Luke’s and a four house development of high end houses in Ranelagh are examples of that. We specialise in urban based and tight sites and St Luke’s fits into that category.”
It will come as a surprise to no one to learn that the highly skilled and conscientious team at DTA Architects take particular pride in attention to detail when it comes to their work.
“We take pride in the quality of work that we deliver and, in a sense, creating value through design for our clients” said Derek who added that there are no plans for significant expansion at this point in time. “We’re more interested in consolidating where we are. Like many practices, we went through some difficult years but we have re-established ourselves with a great team and we are delighted with that.
“We currently have a strong order book and a number of very interesting projects, both public and private, at different scales,” he concluded.
DTA Architects Architecture & Urban Design
12-14 COLLEGE GREEN, DUBLIN
353 (0)1 6777742
Taken from Building Ireland Magazine, February 2019, Vol 5 No 2